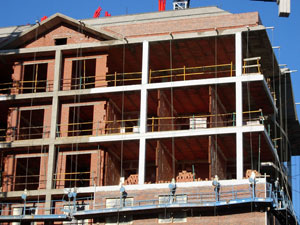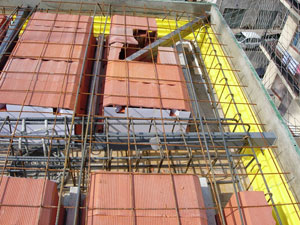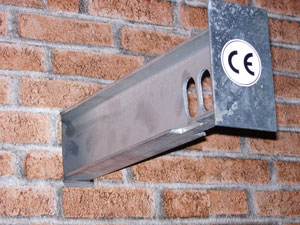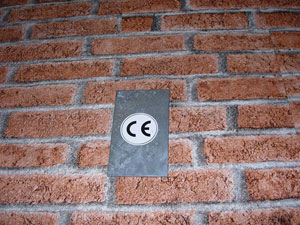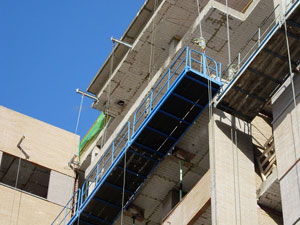
Products > Retractable Beams > Retractable Beam
PRODUCTS
Retractable Beams
Retractable Beam
We present our hanging scaffolding anchoring system (manual or motor-driven) and the installation of the collective fall prevention protection on roofs.
This is a system characterised by being embedded in the slab of concrete of the roof or in the perimeter beam for binding pillars allowing the supporting profile of the system to be drawn out in order to install the scaffolding and roof edge protection. Once the siding of the façade of the building has been executed, the support is closed avoiding the unaesthetic effect of traditional systems.
The design of the product has been performed by means of modern engineering techniques using finite element analysis in accordance with European standards UNE EN 1808 and UNE EN 13374.
Advantages of the system
- Eliminates the unaesthetic effect of conventional systems as it is embedded in the slab of concrete of the roof.
- Provides fixed anchoring points for subsequent maintenance tasks.
- Serves as a suspension structure for the installation of collective fall prevention protections on roofs, like our roof edge protection system.
- Galvanized.
Model |
Maximun Us |
Overhang |
Embedment |
Minimun slab edge |
|---|---|---|---|---|
PL350V1000 |
350 |
100 |
150 |
15 |
PL500V700 |
500 |
70 |
110 |
15 |
PL500V1000 |
500 |
100 |
150 |
18 |
PL600V500 |
600 |
50 |
85 |
15 |
PL750V700 |
750 |
70 |
110 |
18 |
PL900V700 |
900 |
70 |
110 |
25 |
PL1000V300 |
1000 |
30 |
69 |
15 |
For further information about assembly instructions or technical characteristics, please download our web catalogue.

